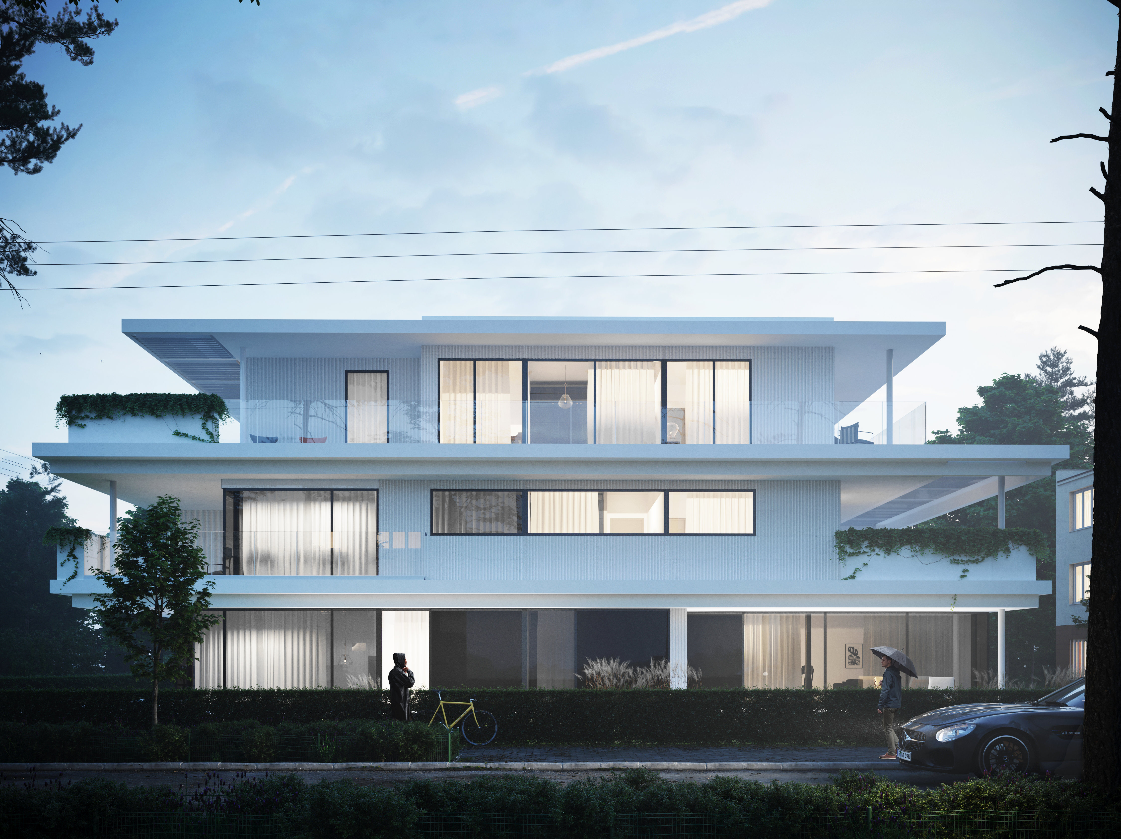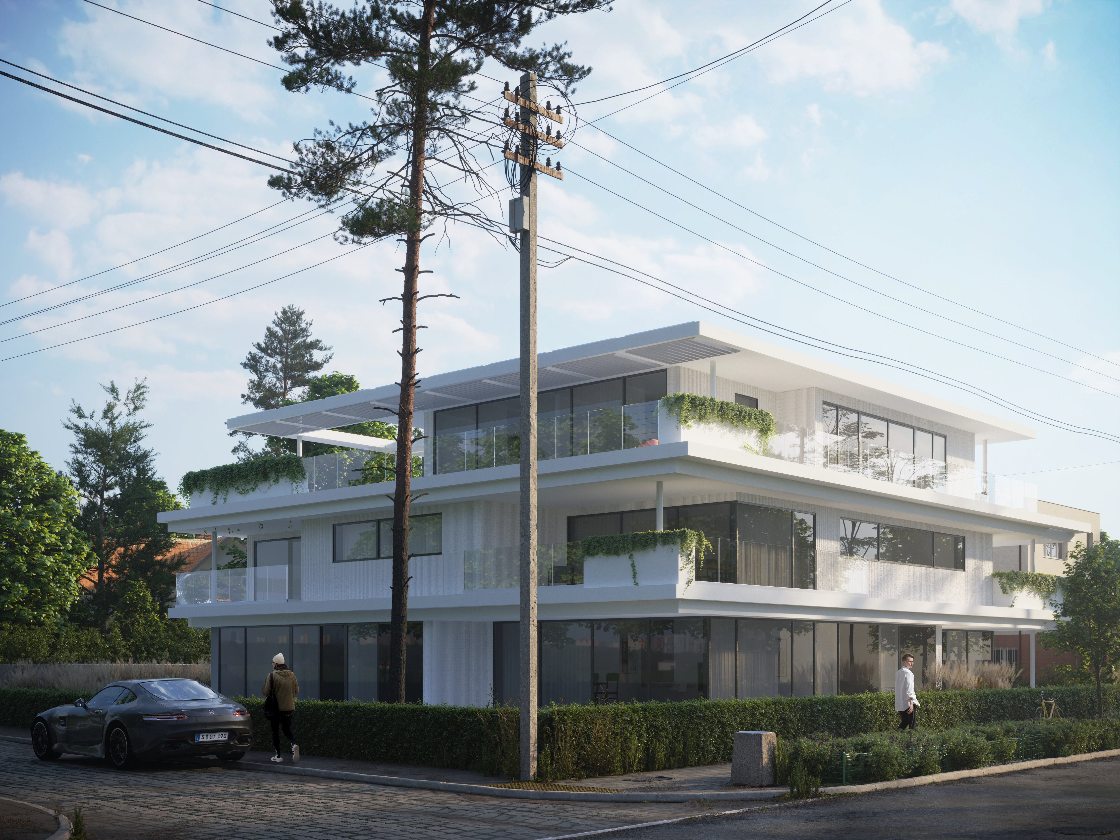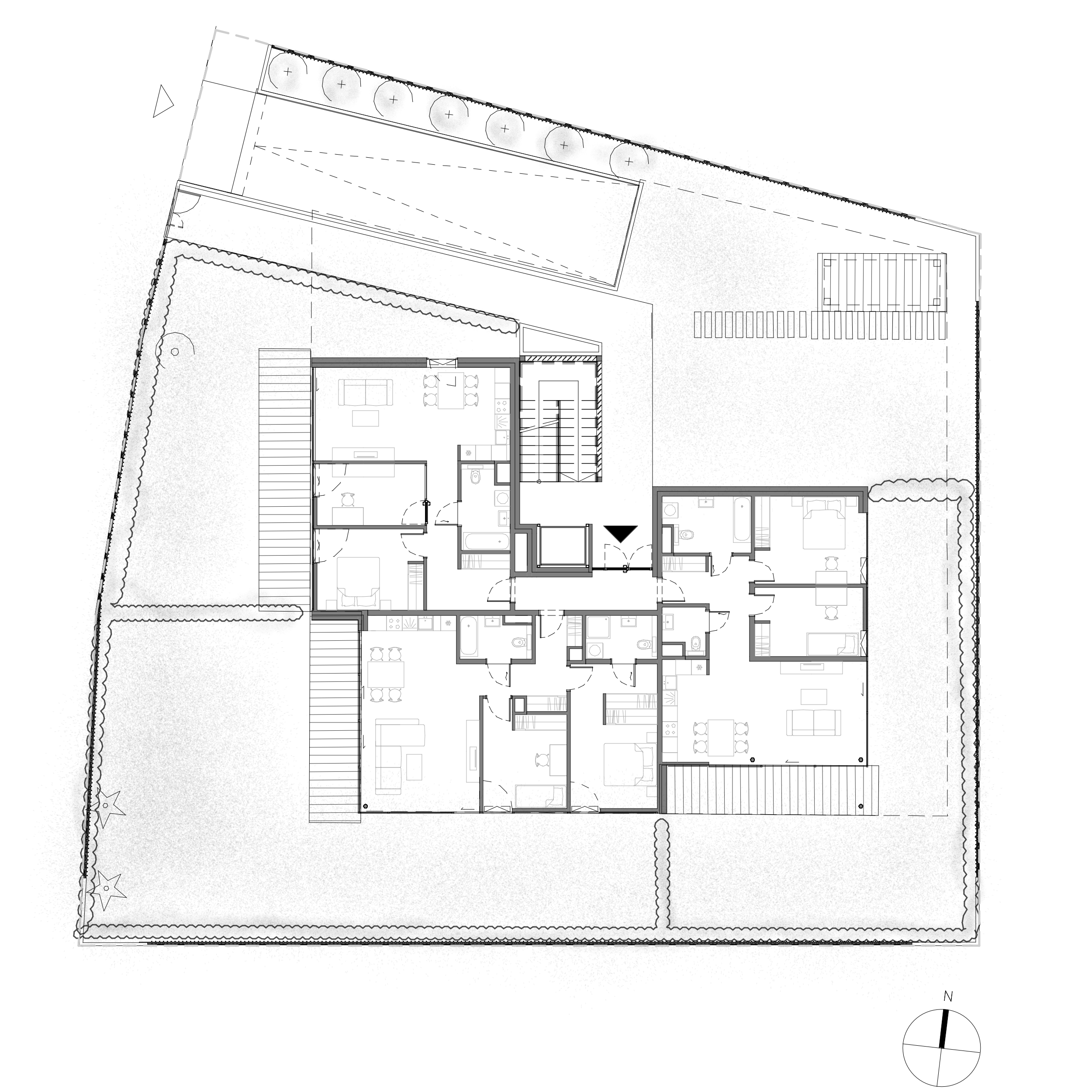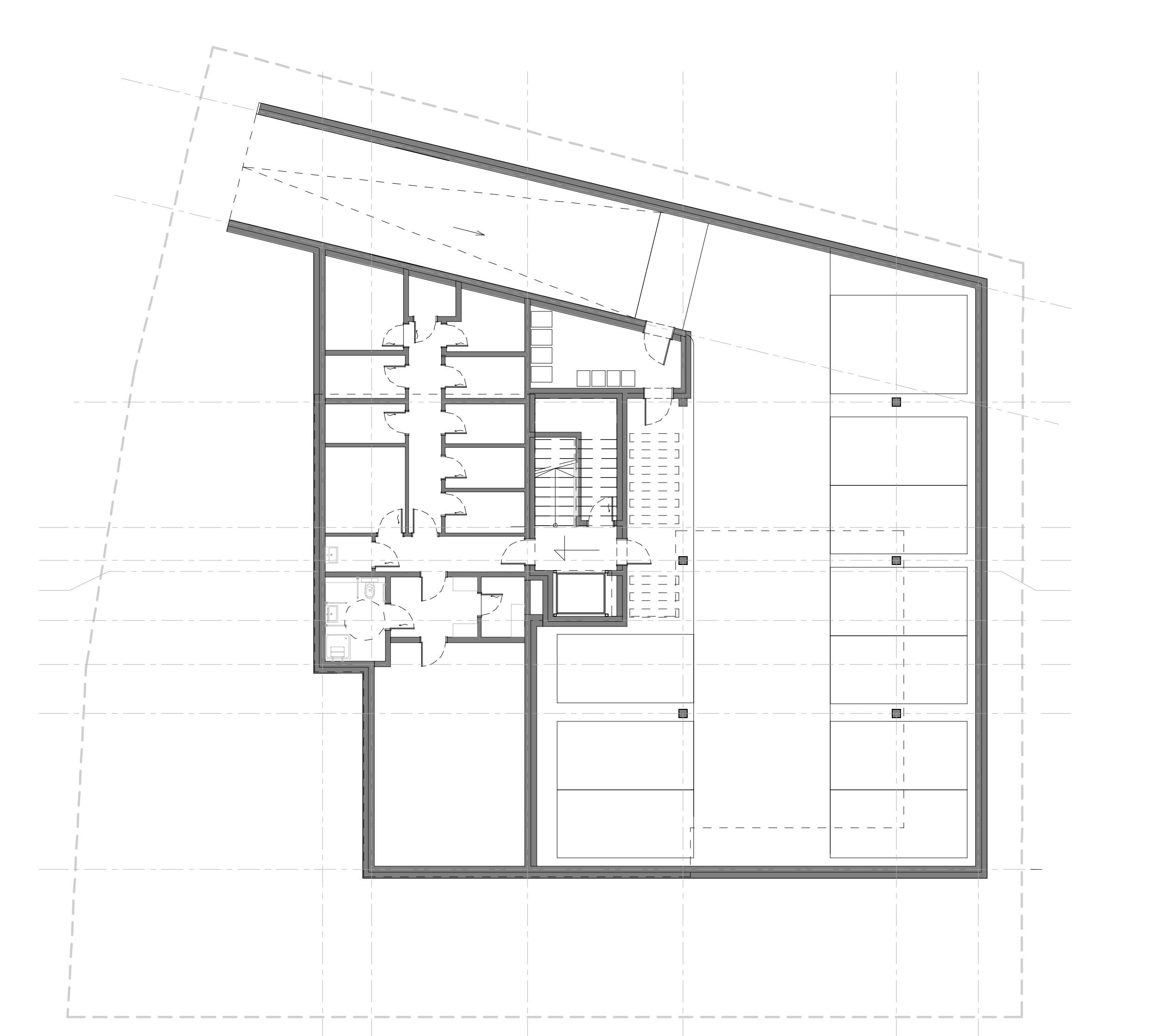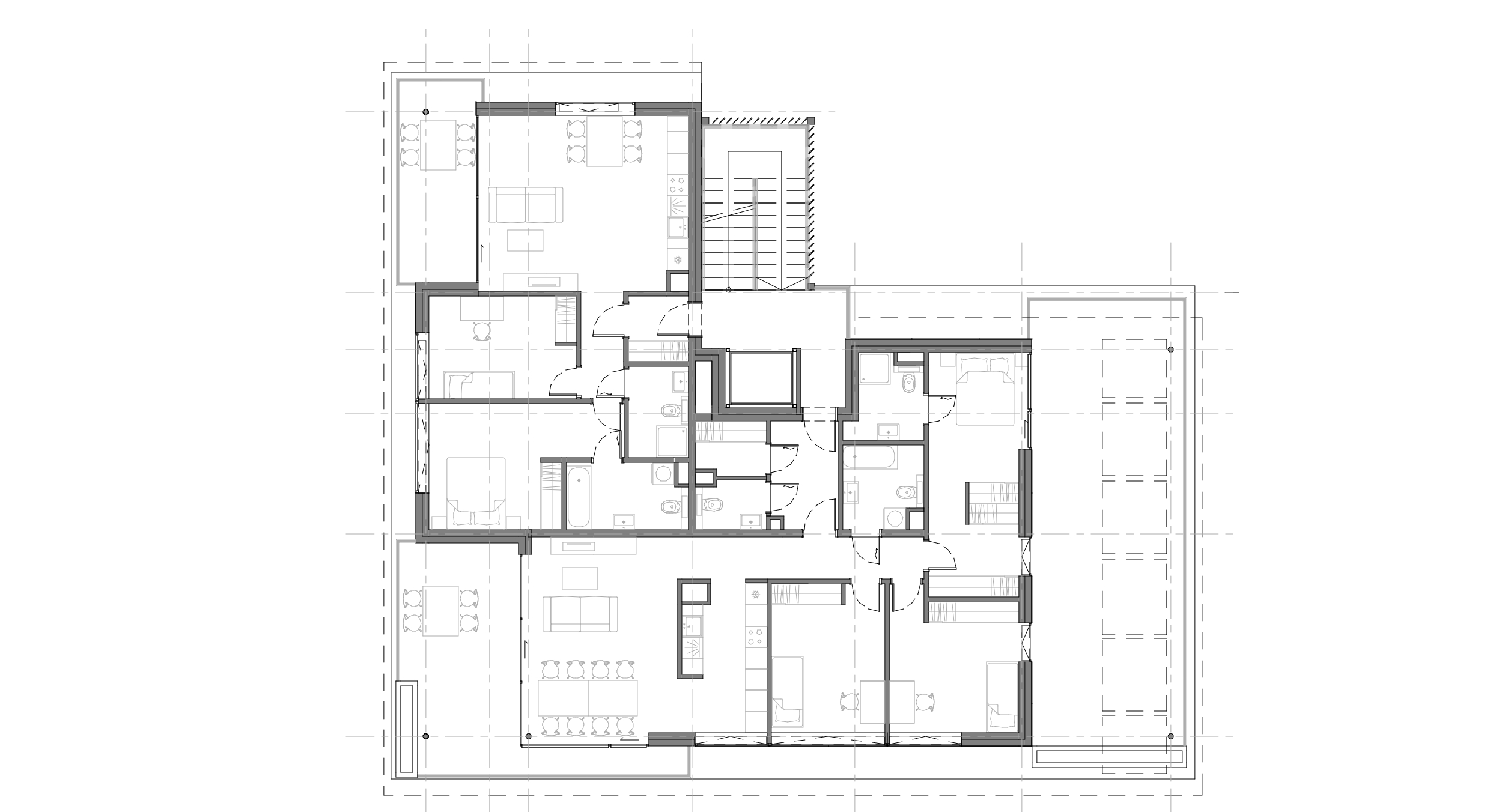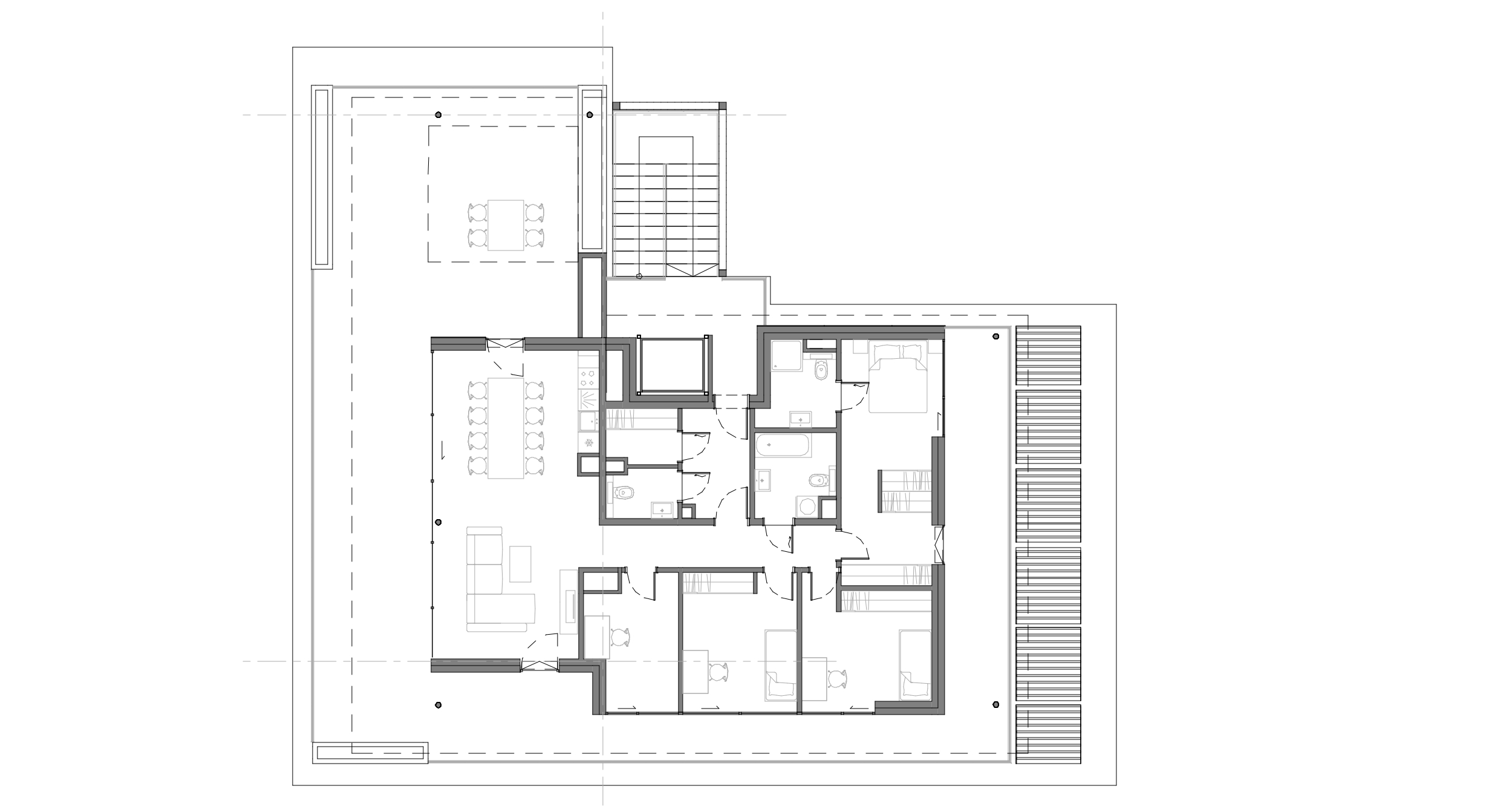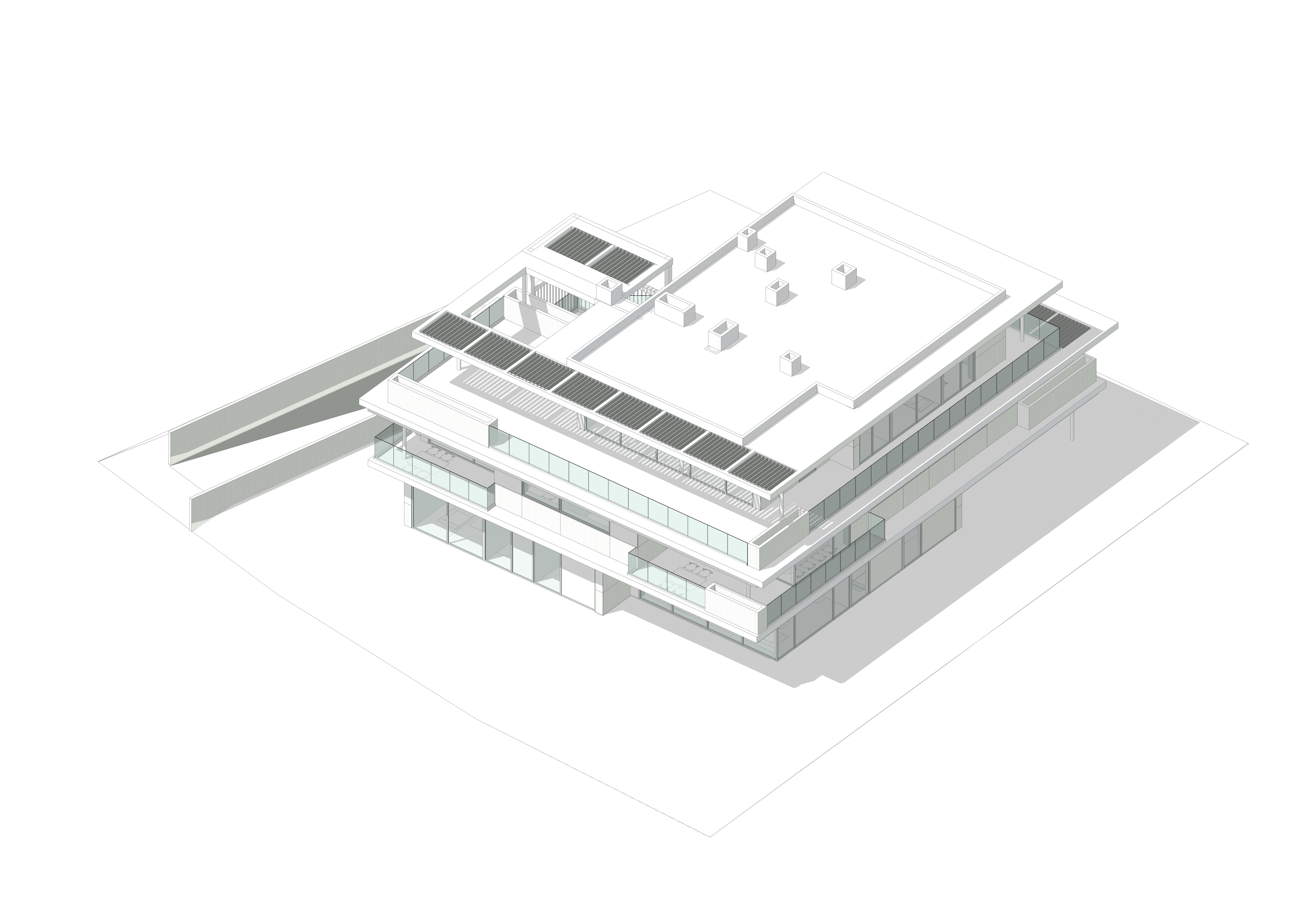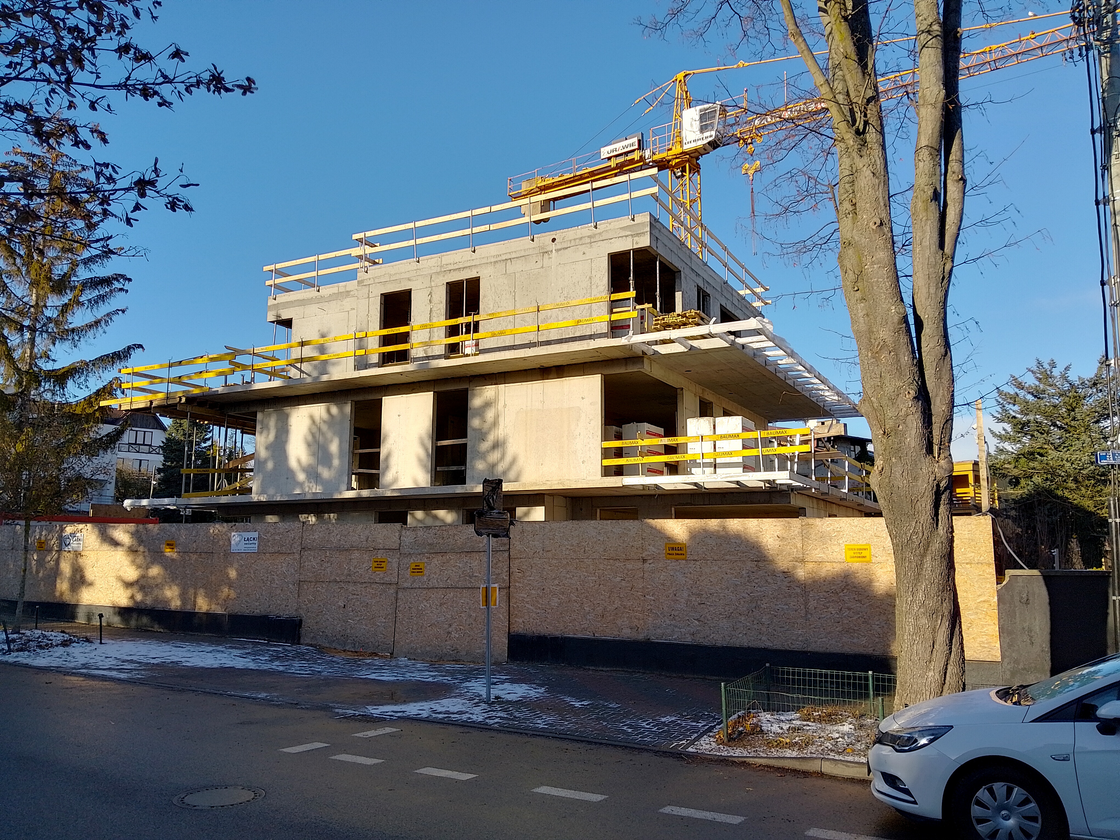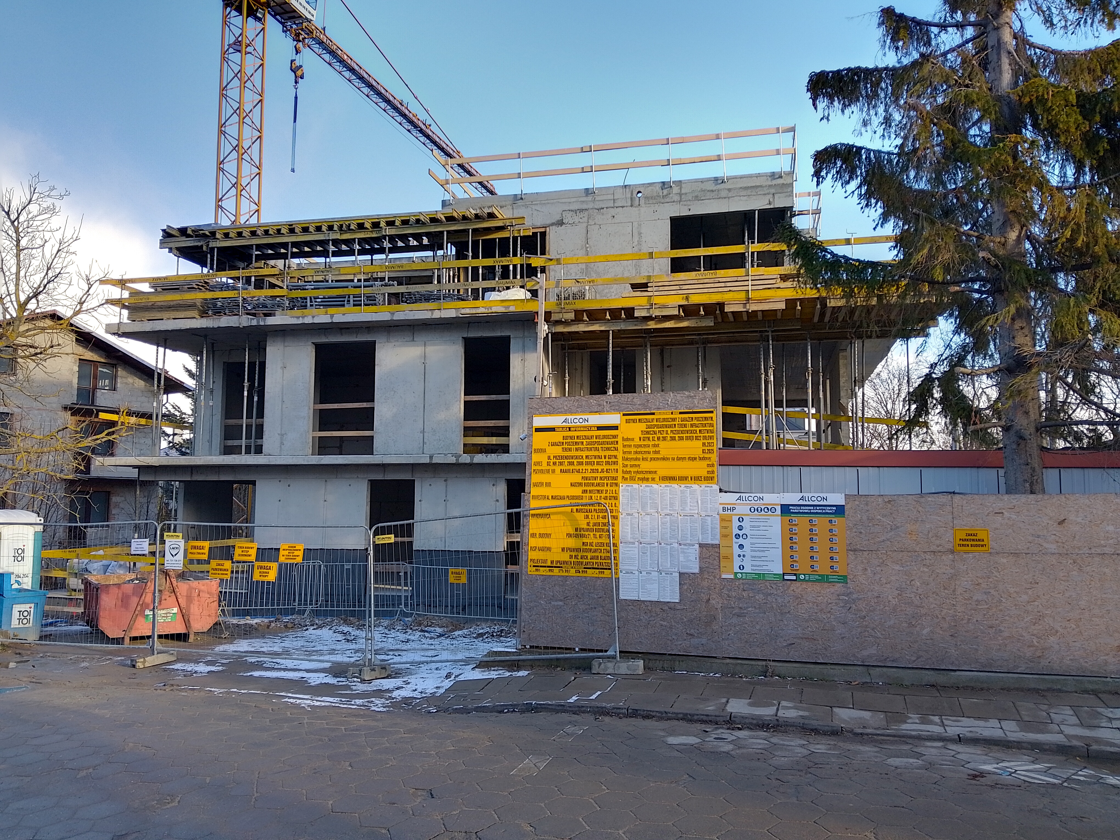Multi-family house on Przebendowski Street
The designed multi-family building is located in a seaside, residential district of Gdynia. The functional, material, and structural solutions adopted ensure that the architecture harmoniously fits into the atmosphere of Orłowo. The building's form is a modern reference to Gdynia's interwar modernism. The color scheme and shape of the building give it a visual lightness.
The building has three stories, with the top floor set back and a flat roof. The horizontal divisions are accentuated by cornices. Protruding slabs and canopies protect the building from overheating in summer while not shading it in winter. The façade boasts a rich tectonic structure, resulting from the sculptural form of the structure. The dominant façade material is white, grooved fiber-cement panels with vertical articulation, while light-colored plaster is applied to the horizontal elements of the cornices and brick planters. Additionally, glazing with a reflective coating ensures privacy for residents, as well as transparent glass balustrades.
The building's entrance is accentuated by a curvature on the northern façade. An arcade leads to the vestibule, elevator, and external staircase. Each of the six apartments has a partially covered terrace. The most attractive apartment is located on the top floor, offering the largest terrace, the best sunlight, and a partial view of the sea and Orłowo Cliffs.
Multi-family house
Location: Przebendowskich Street, Gdynia Orłowo
Area: 538.19 m2
Collaboration: Project ROARK Studio Spółka z o. o. Spółka Komandytowa - cooperation Grzegorz Tęgowski
Investor: Private
Scope of work: first conceptual design
Status: in progress

