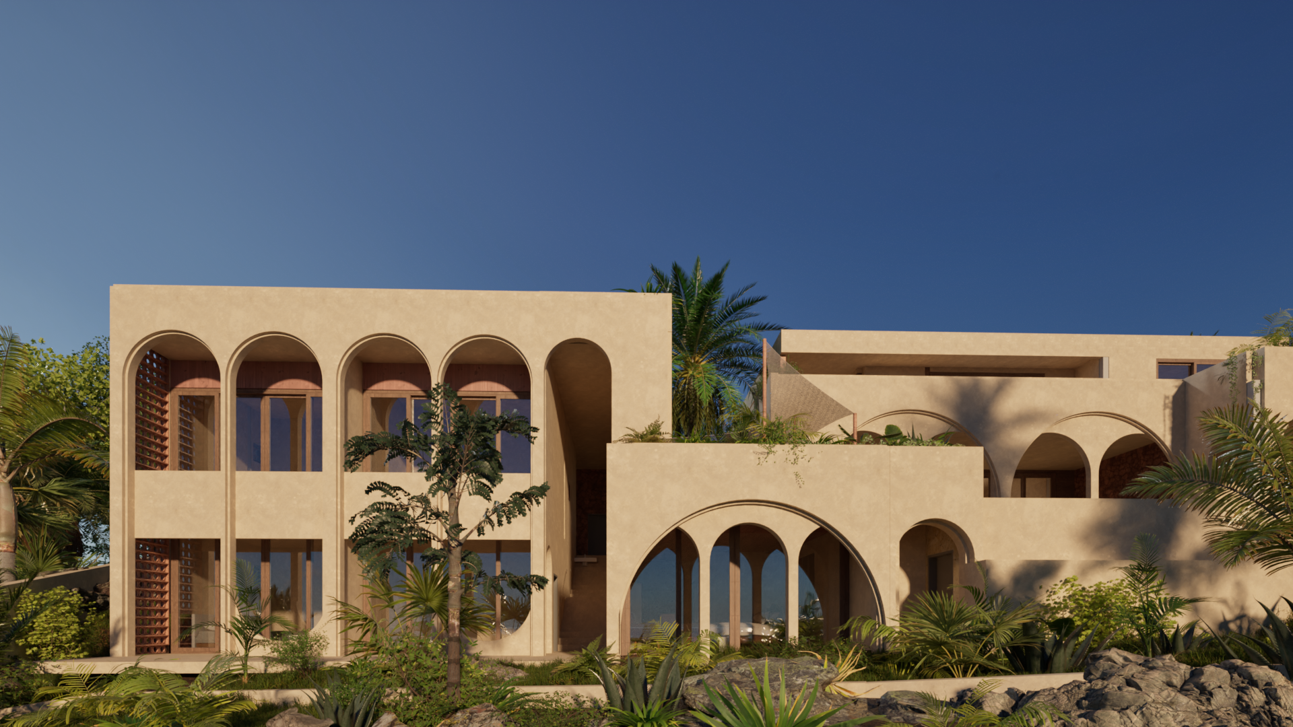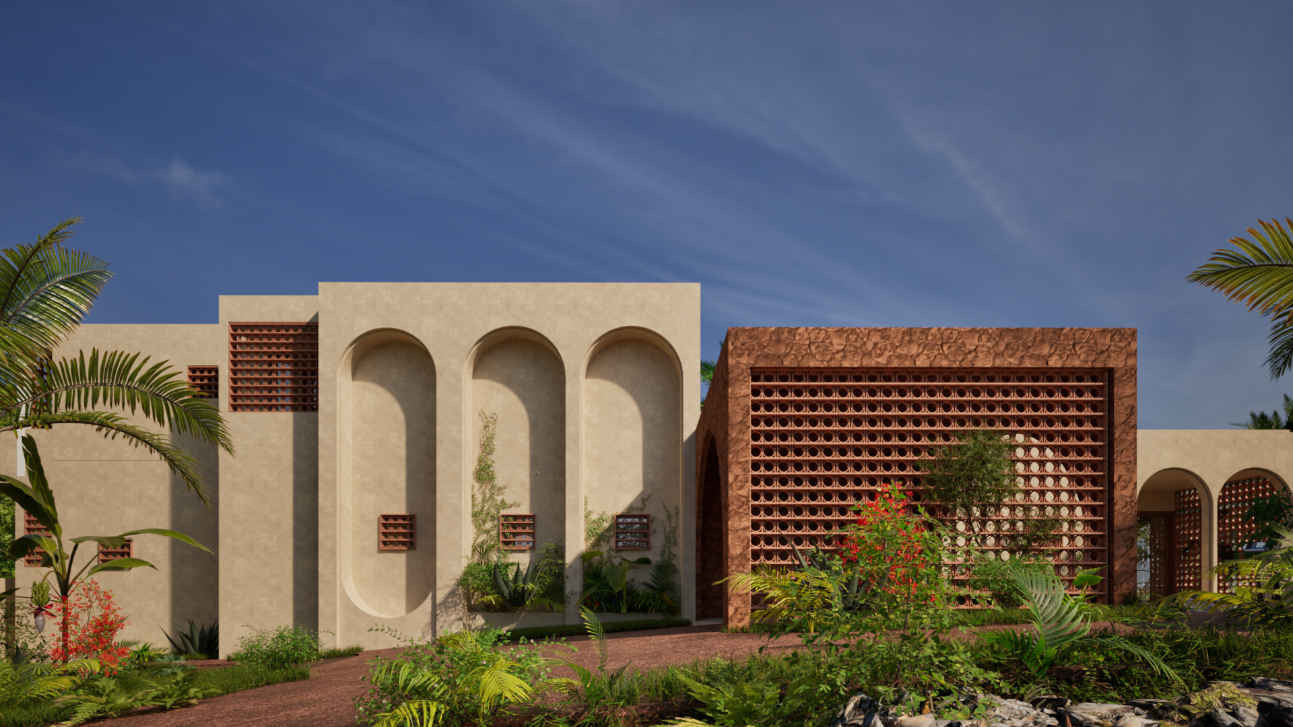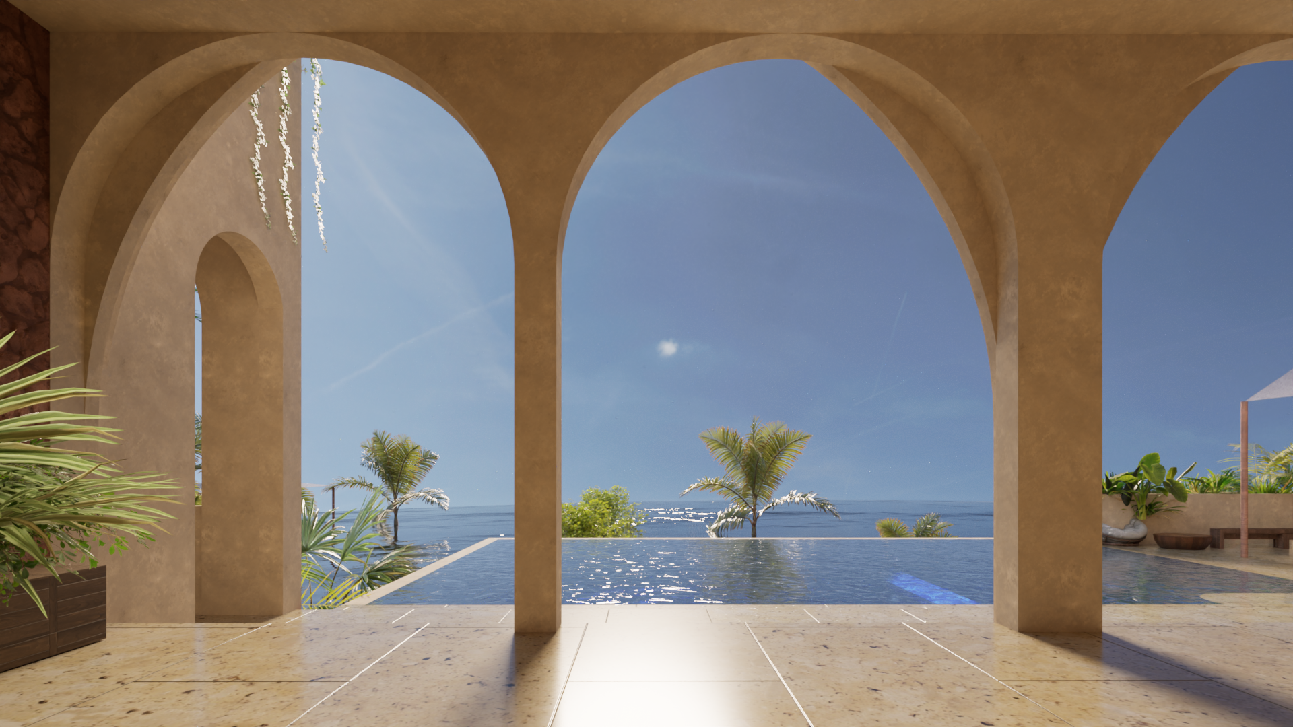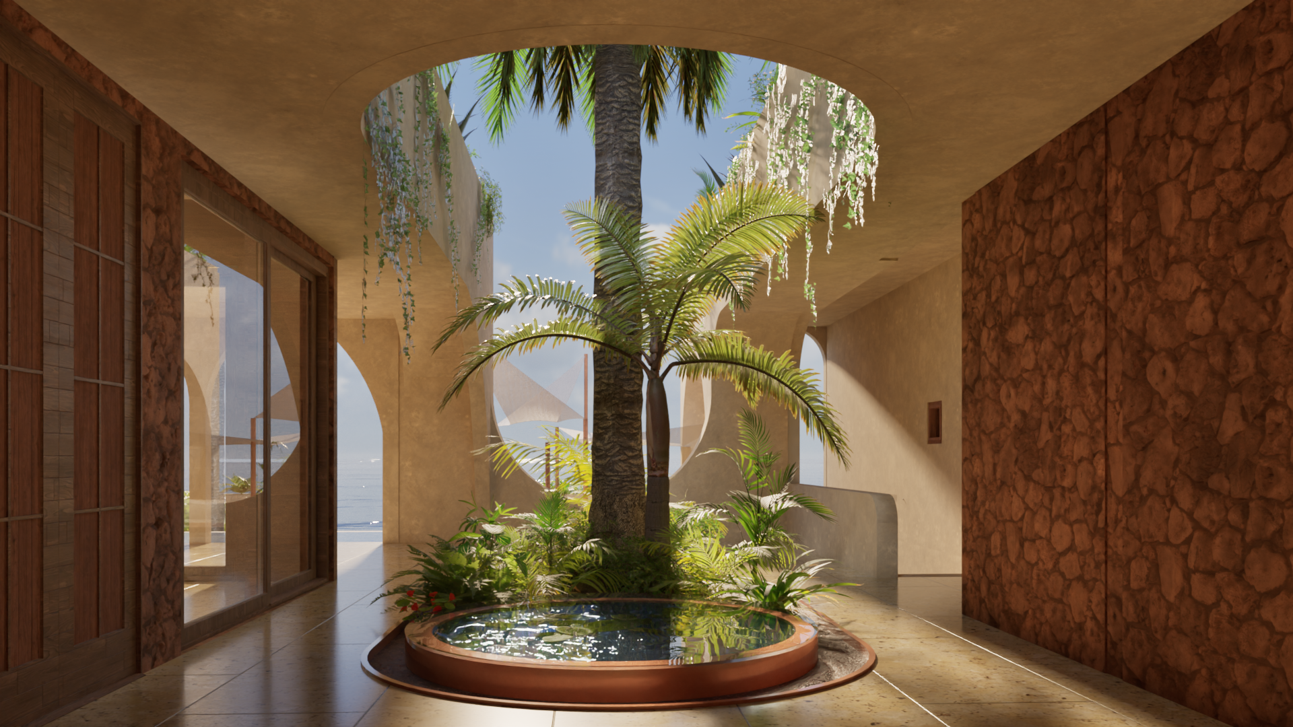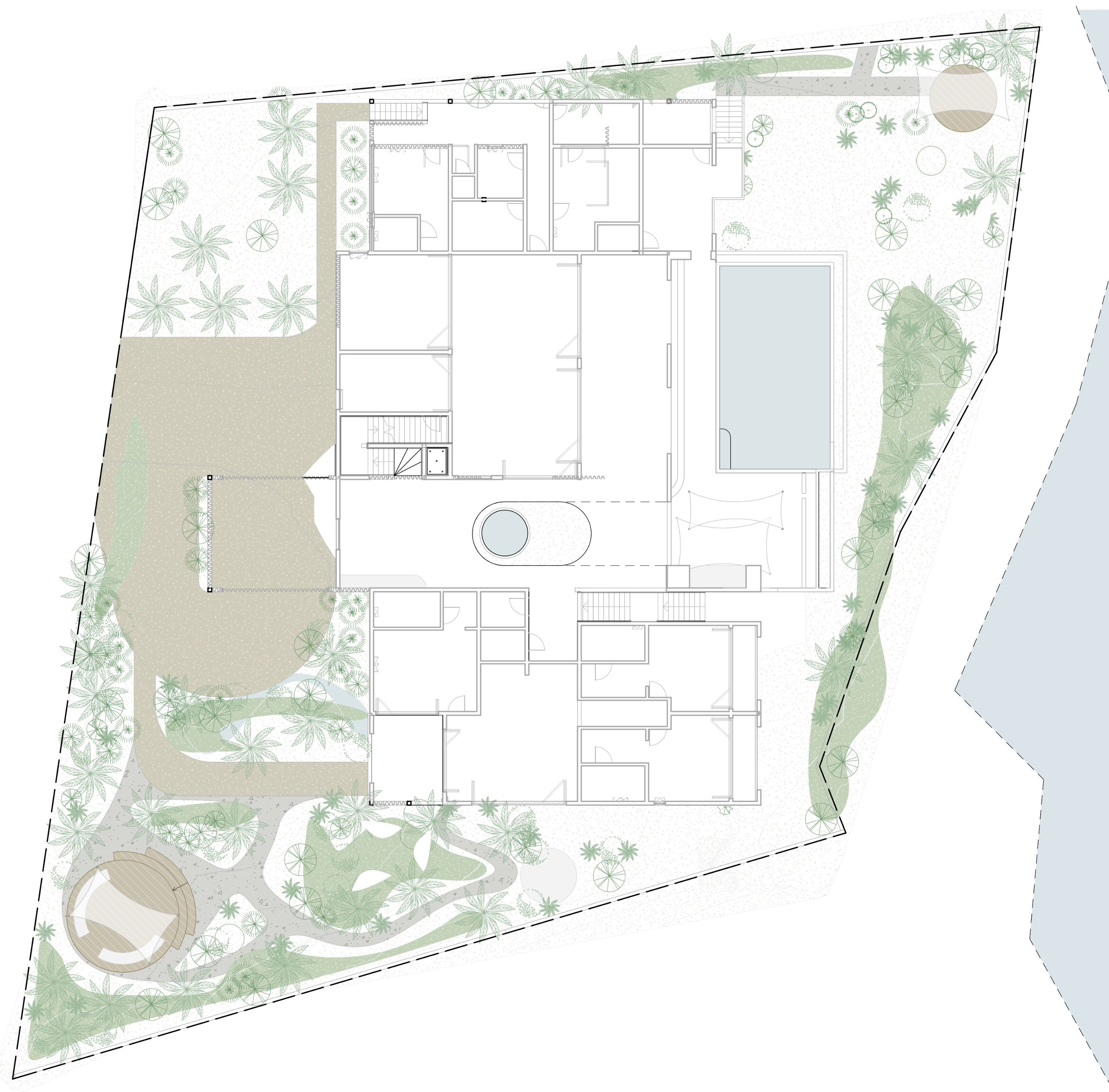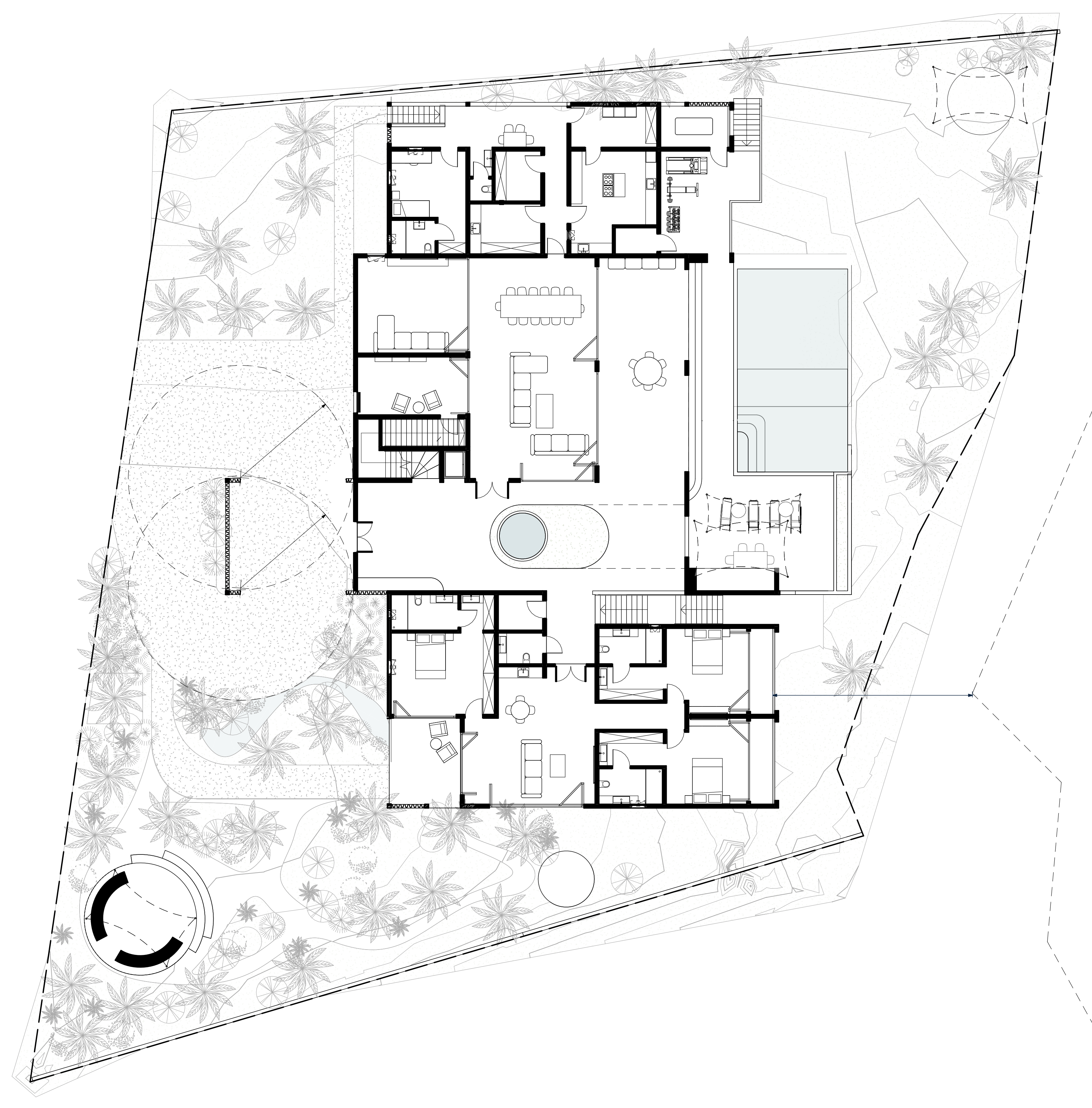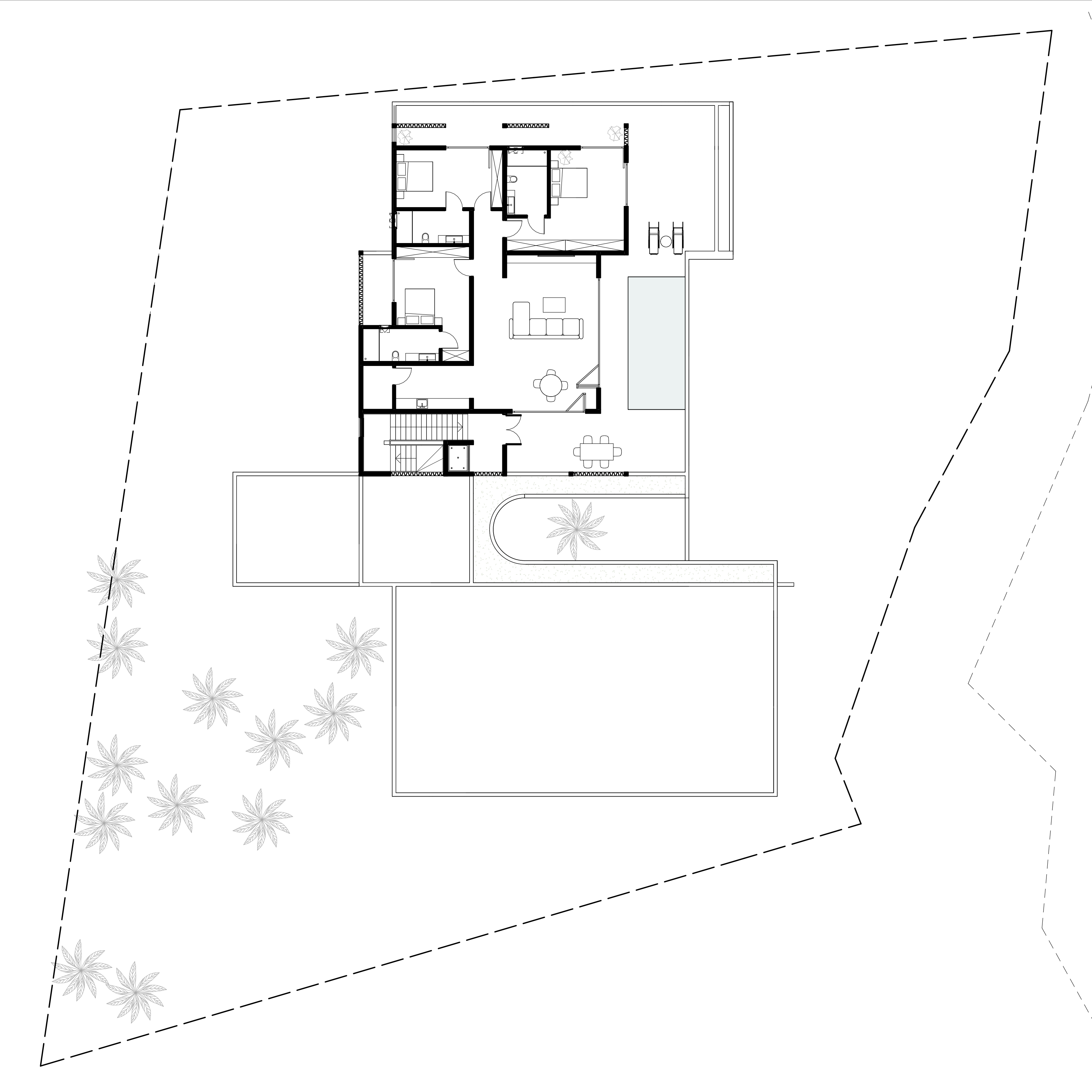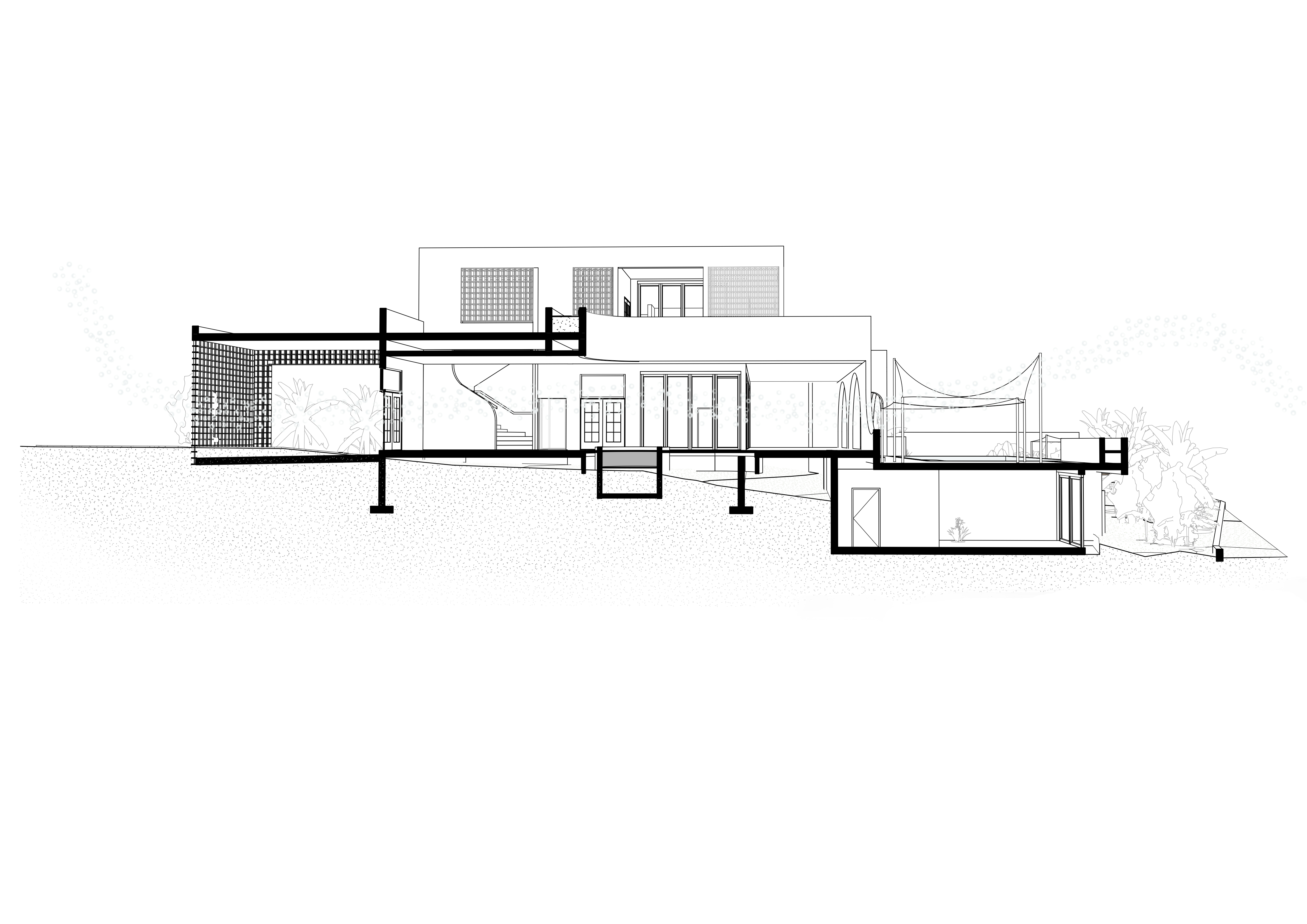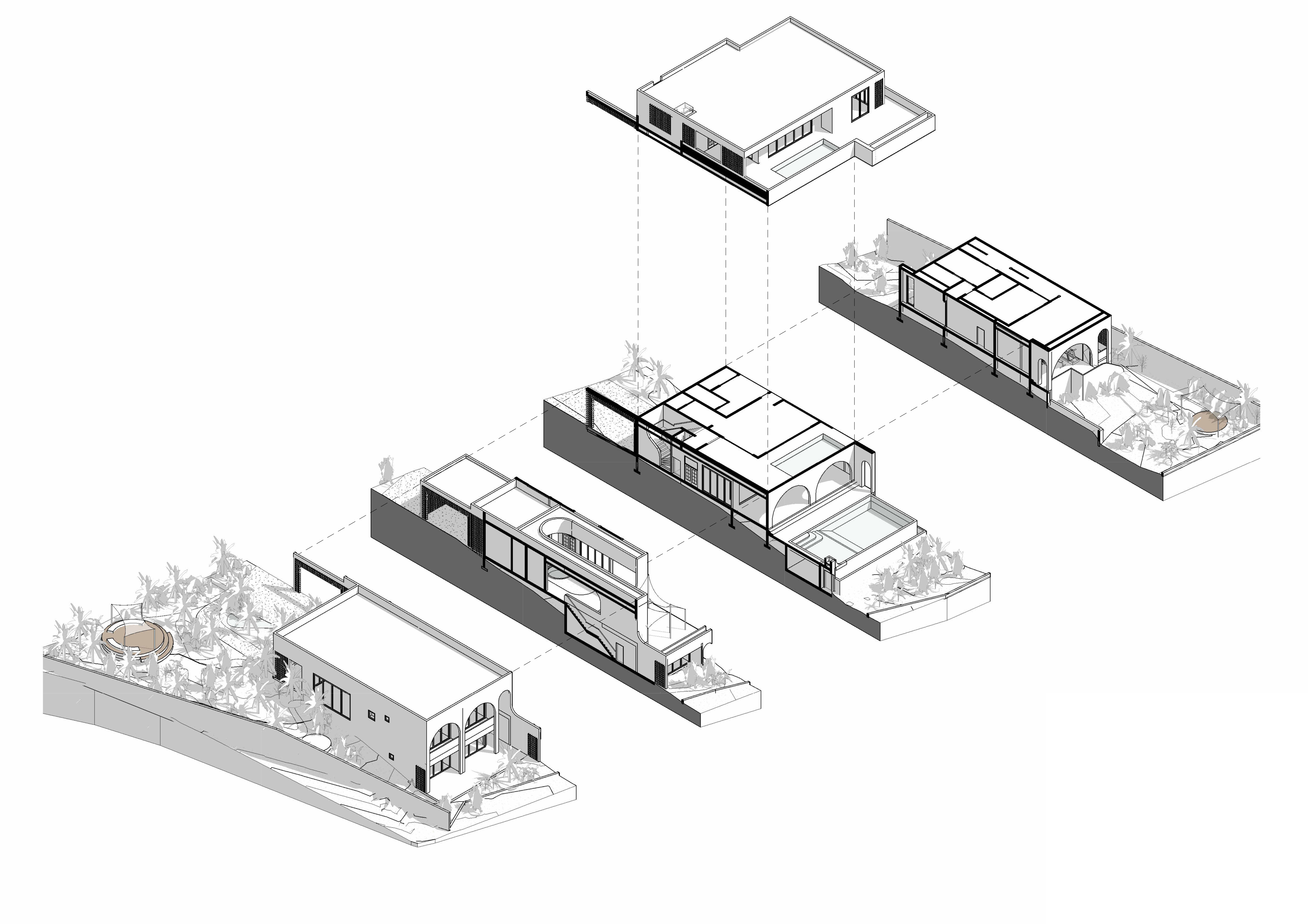Villa Dimani
Located in Zanzibar, near the village of Dimani on the Indian Ocean coast, this villa was designed for a large, socially and religiously engaged family. The house features nine bedrooms with private bathrooms, two swimming pools on different levels, terraces, a spacious living room, a cinema room, and a staff area. The interior and exterior spaces seamlessly flow together thanks to a partially open courtyard, gallery, and pool area. Special attention was paid to protecting the building from overheating – all windows are deeply shaded, and the spatial layout allows for natural ocean breezes to circulate the interiors.
Location: Dimani, Zanzibar
Area: 670.54 m2
Cooperation: Project HAG Sp. z o. o. - cooperation ZZAA
Investor: Private
Scope of work: conceptual design, construction design
Status: implementation 2025

